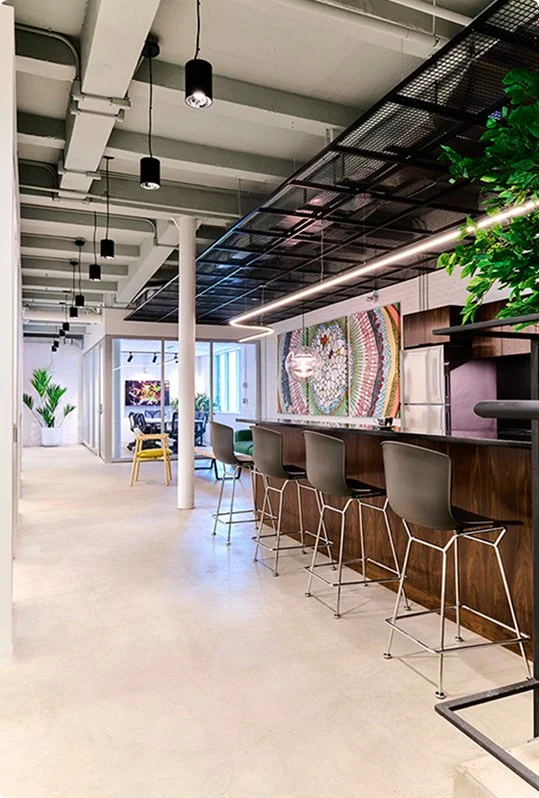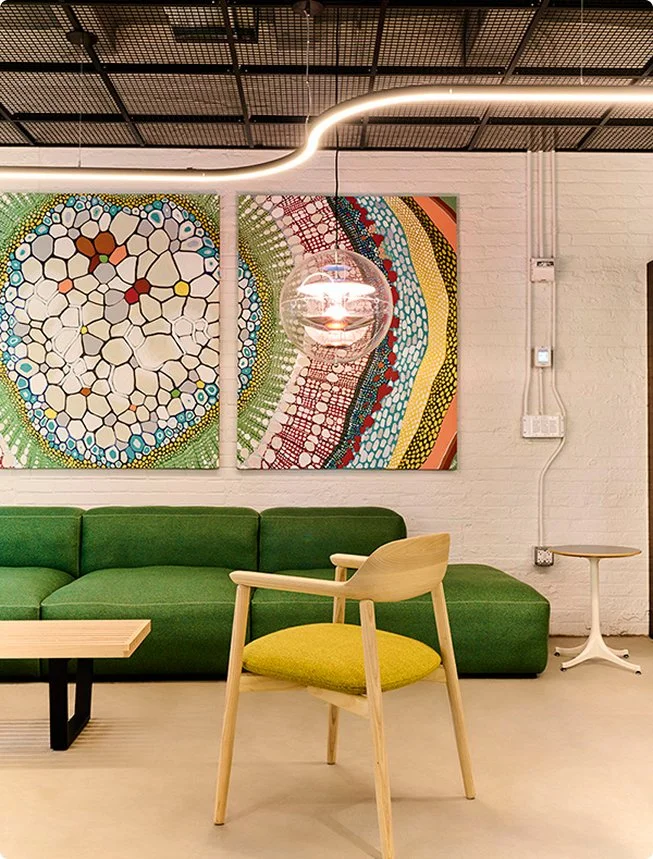Harlem Biospace
Designing a Home for Innovation In Harlem
What’s possible when developers partner with architects who think beyond buildings and deliver Functional, High-end design
Location:
Harlem, New York
Client:
Janus Property Company
Project Size:
10,250 SF lab + 11,000 SF
anchor tenant space
Sector:
Life Sciences, Innovation Hubs, Mixed-Use Development

Main Objective
Elevated design rooted in upscale hospitality, delivered with the quality, pricing, and responsiveness today’s top developers demand
Approach
Build a facility for 15 cutting-edge biotech companies and 210 researchers
Impact
A space support the growth of up to up to 15 cutting-edge biotech companies and 210 researchers. Something that they can almost call home. Balanced scientific rigor with human-centered design., Also playing into district’s broader cultural and economic revitalization
Why It Matters for Developers
Sebastian Quinn brings a unique ability to translate high-level goals—like attracting tenants, creating district-wide impact, and elevating brand positioning—into tactile design decisions that deliver results. His work on Harlem Biospace proves that thoughtful, human-centered design can become a strategic asset in any development.
The challenge was to create a space that balanced scientific rigor with a human-centered, flexible, and inspiring design.
The Project
As West Harlem emerged as a life sciences corridor, Janus Property Company sought to expand Harlem Biospace into a second facility.
Approach
Sebastian Quinn lead the project’s design. With a deep understanding of how architecture shapes human experience, Quinn brought a holistic lens to the space—considering not just lab functionality, but also wellness, collaboration, and a strong sense of place.
Audiences
The space needed to appeal to all stakeholders:
Early- and mid-stage biotech companies looking to scale
The district’s broader cultural and economic revitalization
Developer - to do this with high quality, speed, integrity
The goal was to create a design that would foster innovation, attract top talent, and support Harlem’s growing identity as a national life sciences hub.
Results
What results were the DEVELOPERS happy with?
Vision with Commercial Viability
They want someone who understands how to design for both form and function.
Hospitality-Informed Thinking: Spaces that feel inviting, intuitive, and high-touch—even in commercial or lab settings. An architect who can bring hospitality sensibility to other sectors (like labs, offices, or mixed-use) offers a strategic advantage.
Aesthetics That Add Value
High-end and Cost-Conscious Design: to maximize impact without unnecessary spend—someone creative enough to work with real-world constraints and still deliver beauty.
Speed, Responsiveness, and Professionalism Organized, communicative, and can keep pace with fast-moving development timelines
Local Expertise + Permitting Know-How Especially for NYC, knowledge of DOB codes, zoning, community board sensitivities, and permitting is critical.
Technical Excellence Details matter—everything from how the materials will wear over time to how efficiently the HVAC fits into the design. Designs have to work on paper and in real life.
Flexibility and long-term thinking embedded in the blueprint.
A vibrant, purpose-built facility that balances functionality with inspiration, supporting up to 210 researchers.
Helped position West Harlem as a nationally significant life sciences hub—adjacent to Columbia, CUNY, and Taystee Lab.
Demonstrated how architecture can contribute to economic development, public-private partnerships, and neighborhood vitality.
Reinforced Janus Property Company’s reputation as a visionary developer creating spaces that go beyond real estate—to shape culture, innovation, and community.






