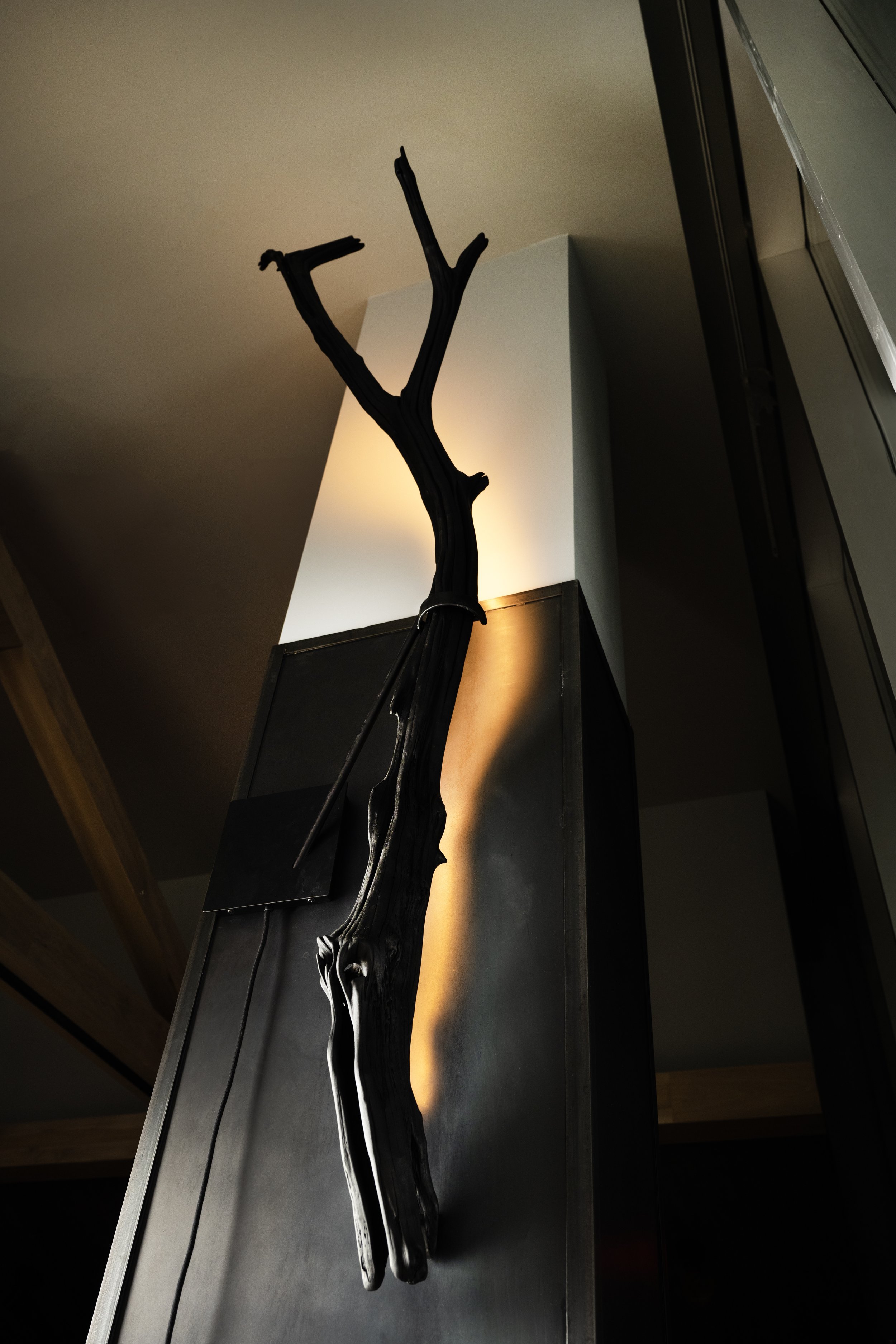Designing High-End Restaurants: Two Projects, Two Paths
Designing a high-end restaurant means navigating a web of design challenges, legal requirements, and operational demands.

Designing a high-end restaurant means navigating a web of design challenges, legal requirements, and operational demands. These projects require far more than aesthetic vision—they demand technical foresight, fluency in city processes, and an understanding of how hospitality spaces work. At SQBW, we’ve designed a wide range of restaurant and nightlife spaces, each with its own unique conditions. I want to share two recent projects that illustrate the spectrum of what these jobs can entail.
Our services often begin well before design starts. For many of our hospitality clients, SQBW provides strategic planning during the earliest stages: touring spaces, evaluating infrastructure, and helping negotiate lease terms with a clear eye on feasibility and cost. From there, we lead full-scope design—collaborating with all necessary trades (HVAC, structural, MEP, expediting, etc.)—and manage the permitting process. We assist in contractor negotiation and stay engaged through construction administration. Our preference is always to stick with the client from beginning to end, advocating for the project and protecting the vision at every step.
At SQBW, we’ve designed a wide range of restaurant and nightlife spaces, each with its own unique conditions.
At one end of the spectrum is KABIN, a Nordic bar at 300 Spring Street in Manhattan, which needed only a light renovation. Owner operator Alex Tangen secured a turn-key lease with an existing kitchen, gas service, and certificate of occupancy already in place. While taking over a functional restaurant came at a premium, it dramatically simplified the path forward. Alex was able to fully redesign and rebuild the customer-facing spaces in under six months.
In this case, the design challenge was surgical: how to completely transform the guest experience while reusing as much of the infrastructure as possible. We installed all new lighting, finishes, window treatments, and banquettes—but built minimal new partitions and avoided major changes to the plumbing, gas, storefront, or bar. Permitting was similarly efficient: the work required an ALT-2 filing, but no change to the certificate of occupancy. At the other end is Pinky Swear, a cocktail lounge and art-infused restaurant at 171 Chrystie Street. This project began with a raw, never-occupied commercial space. The design and entitlement process stretched over four months and included HVAC with a smog-hog, plumbing, electrical, gas, sprinklers, ANSUL, fire alarms, structural coordination, and full interior architecture.
Because Pinky Swear is a larger venue, the work triggered a Public Assembly permit in addition to the usual trade permits. And since the building was new, we also faced the more complex process of securing new gas service and a final certificate of occupancy. Construction was fast-tracked, with core systems like HVAC starting while bidding was still underway. Even after the physical work was complete, our team—alongside the building’s expeditor—spent weeks navigating interlocking inspections and approvals to close out the job.
These two examples show how different the road to opening can be, even when the design ambition is similar. Knowing what to expect—and where the real bottlenecks might lie—can make all the difference. When the design team brings that level of foresight, it helps owners plan, allocate resources wisely, and stay focused on what really matters. For a deeper dive into these processes, including permitting strategies, timelines, and tips for operators, email us at office@sebastianquinn.com and we’ll send you our full report on high-end restaurant design and entitlement in NYC.












